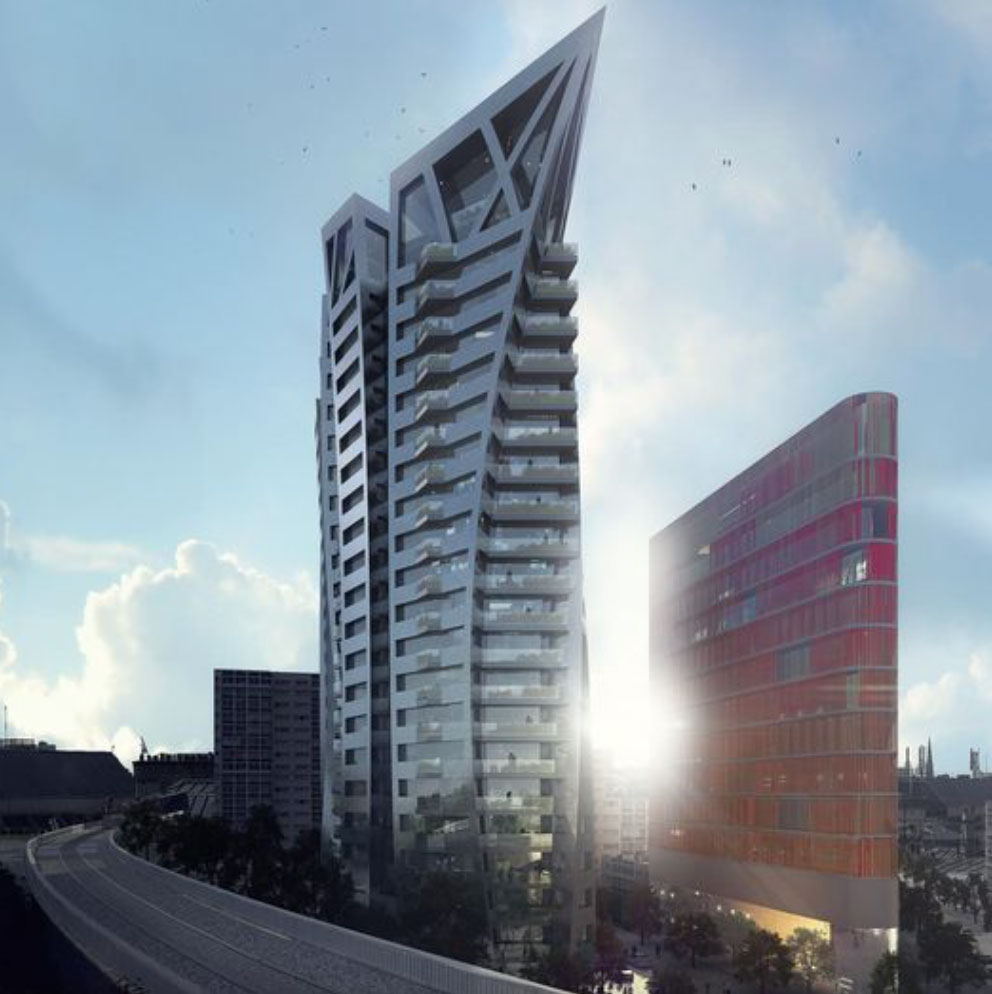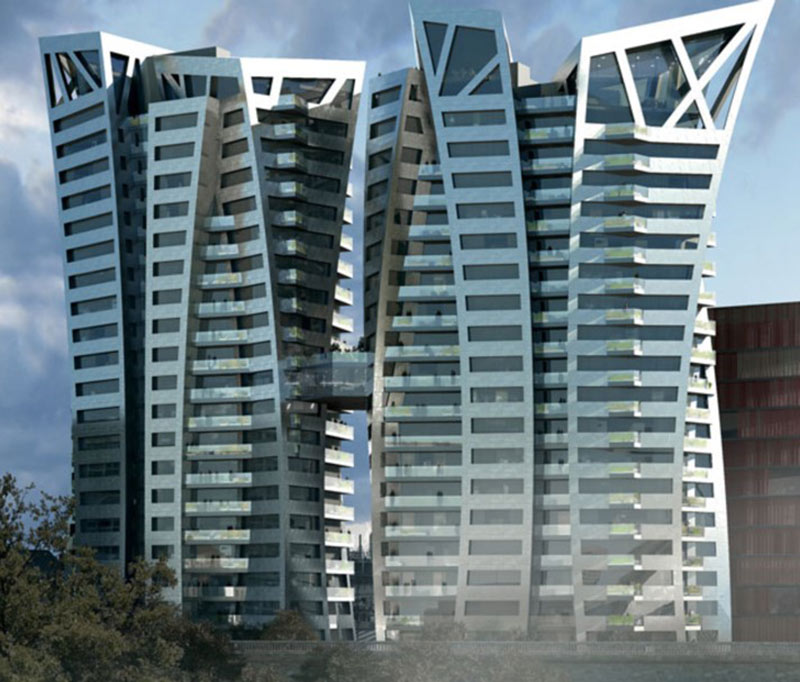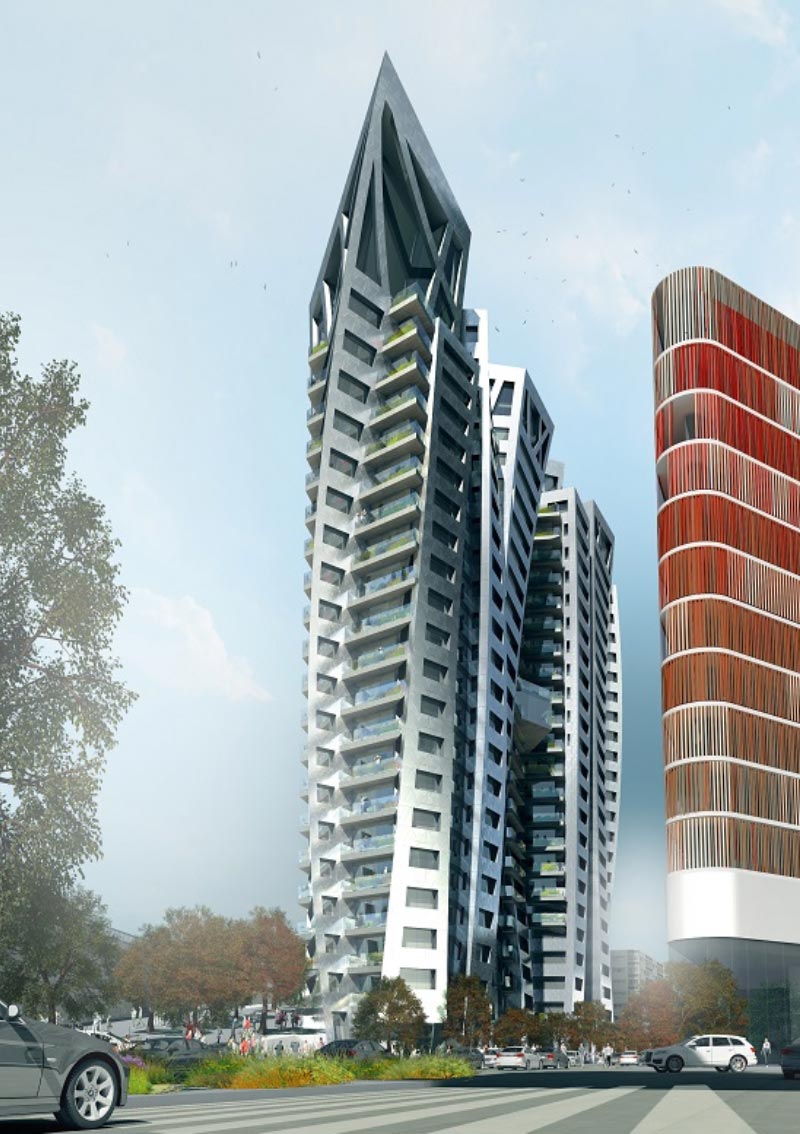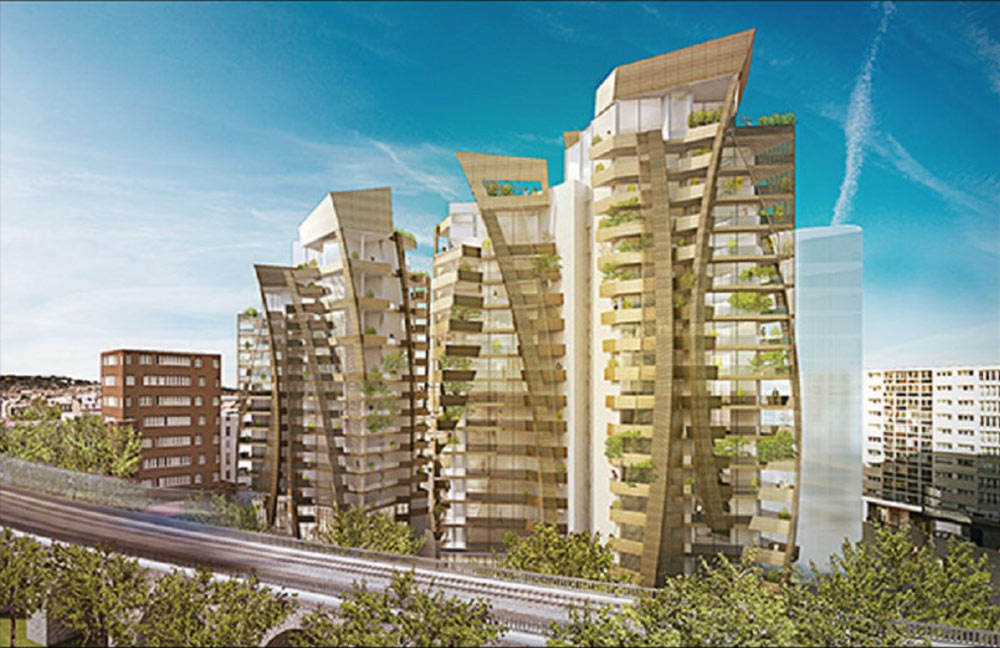ISSY-LES-MOULINEAUX
PARIS, FRANCE

Floor 10 Connecting Bridge
View
building area
22,100 sq.m.

ISSY-LES-MOULINEAUX, PARIS
The construction of the Grand Paris Express inspired the latest step in transforming the once-industrial Parisian suburb of Issy-les-Moulineaux into a thoroughly modern Smart City, as exemplified by the Leon Blum district.
The design includes over 215,000 square feet of housing in three highly energy-efficient 17-story towers, a contribution intended to fit the character of a city that has already embraced technology in a myriad of civic functions from public transport to waste disposal.
In addition to the 285 residential units, the plan also calls for nearly 5,400 square feet of social space, over 10,000 square feet dedicated to business, and underground levels with cellars and parking. The charismatic design will further enhance the reputation of Issy-les-Moulineaux as one of France’s most forward-thinking cities.
The project was realized collaboratively by Lev Libeskind, Daniel Libeskind, and their respective studios.

street level view
1,000 SQ M OF RETAIL
total units
1,000 SQ.M. OF RETAIL

Intersecting Volumes
285 RESIDENTIAL UNITS
WINNING COMPETITION RENDERING
WITH BRONZE COLORS