East Thiers Train Station
Nice, France
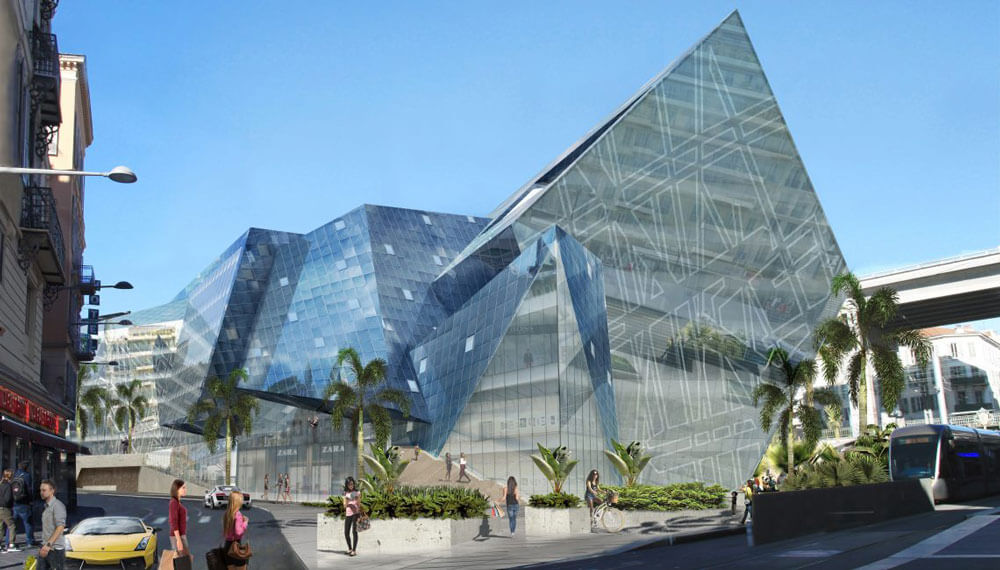
rail hub
bird's eye View
project type
transportation hub
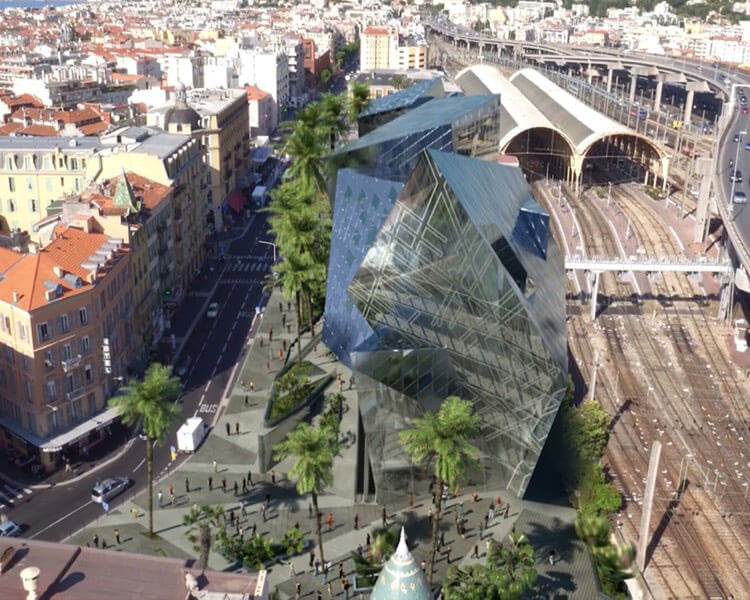
East Thiers Train Station
In the midst of a major urban redevelopment, the City of Nice conducted an extensive international competition for the design of the Gare Thiers-Est development, which was won by Lev’s studio, and the design the jury picked reflects the ambitions of the city. In addition to a renovation of the train station, the development consists of 20,000 square meters of brand-new high-end retail and commercial on two floors, a 120-room hotel, office space, and a subterranean theater.
Taking the regional mineral azurite as inspiration, the building consists of a series of peaks cut in a crystalline fashion out of steel and glass. The reflective façade with metallic accents heightens the effect as facets with distinctive serigraphs on the windows that reflect the surrounding landscape of Nice. The design offers unique views of the city and the sea from an open-air rooftop terrace.
The project was realized collaboratively with the City of Nice, Fevrier Carre Architects, landscape architect Jean Mus, Lev Libeskind, Daniel Libeskind, and their respective studios.
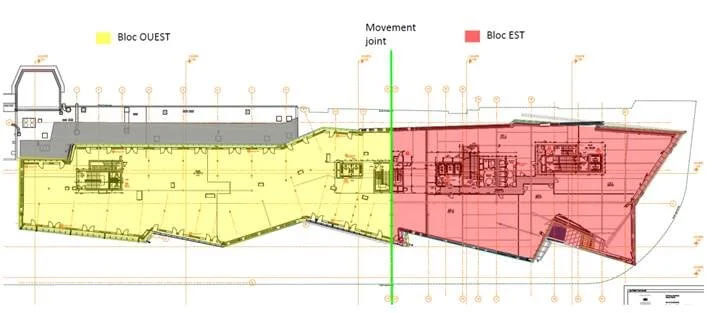
transportation hub floorplan
drawing
total area
20,000 sq.m.
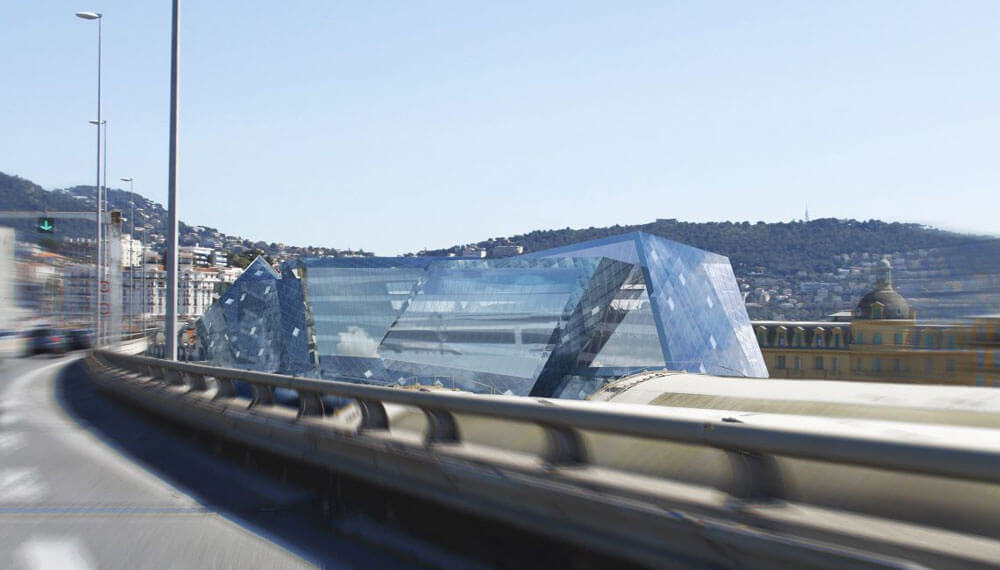
exterior rendering
street View
total units
120 hotel rooms
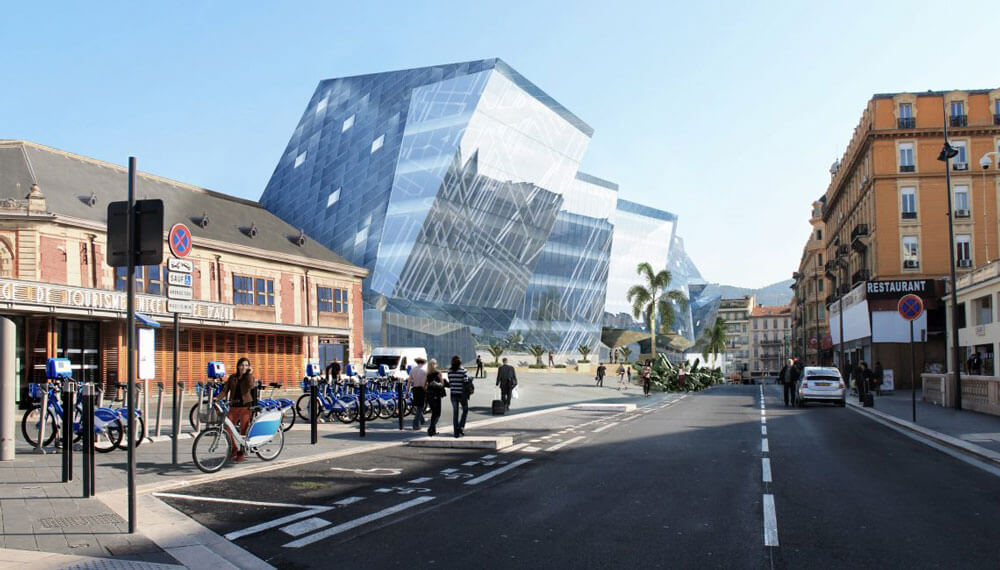
neighborhood view
STREET LEVEL
max height
40 m