Manzana
Phoenix, Arizona
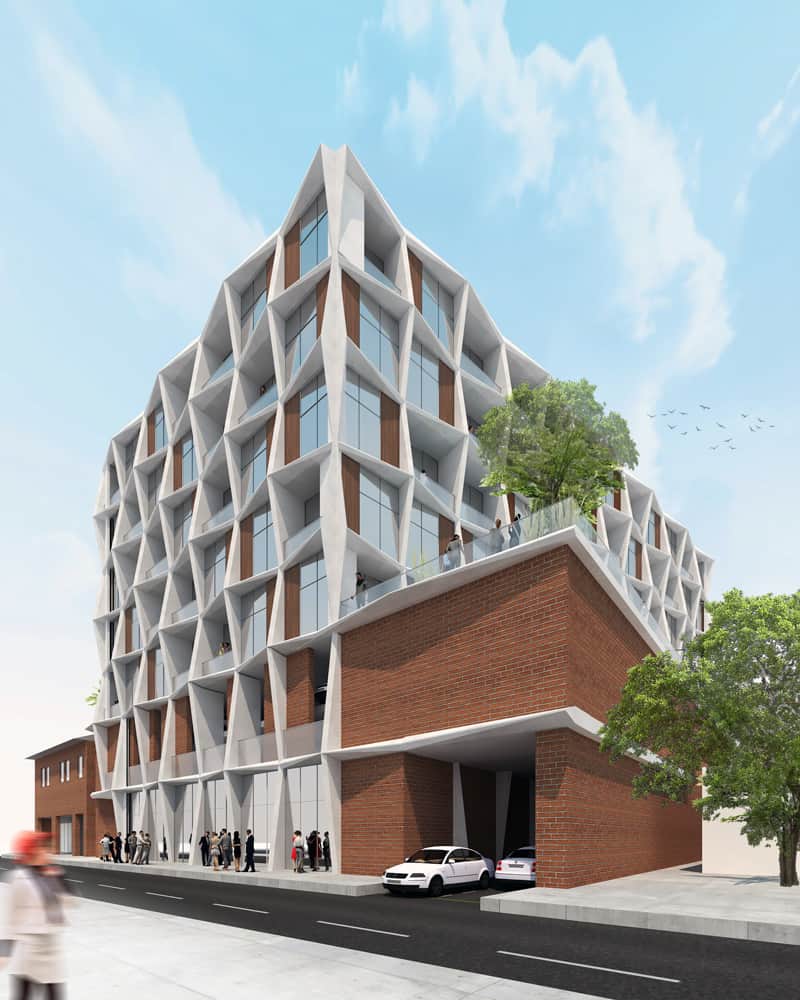
Street Level view
Ground floor features over 10,000 sq ft of retail space
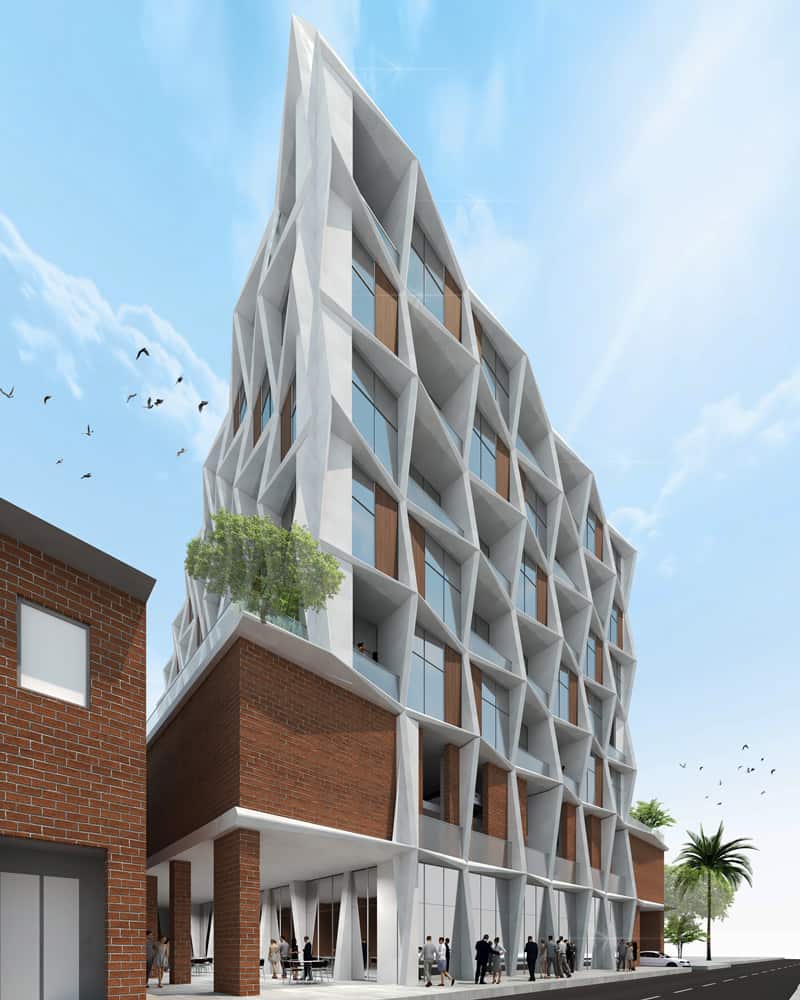
Manzana, PHOENIX, ARIZONA
Located in the Roosevelt Row Art District of Phoenix, Arizona, the building project Manzana is designed to engage in a dialogue with its unique neighborhood. Spanning 104,987 sq ft and rising to a height of 83 ft, the 8-story architectural composition blends the rustic elegance of a historic hardware store’s brick façade, traditional Mexican wood, and pays homage to the mid-century architects for whom the valley is known.
A luxurious multi-family complex, Manzana offers a vibrant lifestyle to its tenants while providing panoramic city vistas that reflect Phoenix’ multifaceted spirit. The ground floor features over 10,000 sq ft of retail space with additional shade in the breezeway connecting 1st Avenue to the lively alley experience. On the fourth floor, an exquisite outdoor pool, along with a sophisticated cocktail lounge and coffee bar, provides residents a sublime retreat with sweeping views of downtown Phoenix – a luxurious escape in the heart of the urban landscape.
Intersecting with its brick podium, Manzana’s undulating façade reimagines the classical grid and pays homage to the artistic essence of its surroundings. The one-of-a-kind façade design moves rhythmically in a dance of angular geometries and local materials, aiming to harmonize with urban history and contribute to a revitalized downtown. With its sharp, modern lines and intricate design elements, the building encapsulates the thrilling resurgence of Phoenix’s downtown landscape, establishing itself as an urban beacon for future recreation and innovative architecture.
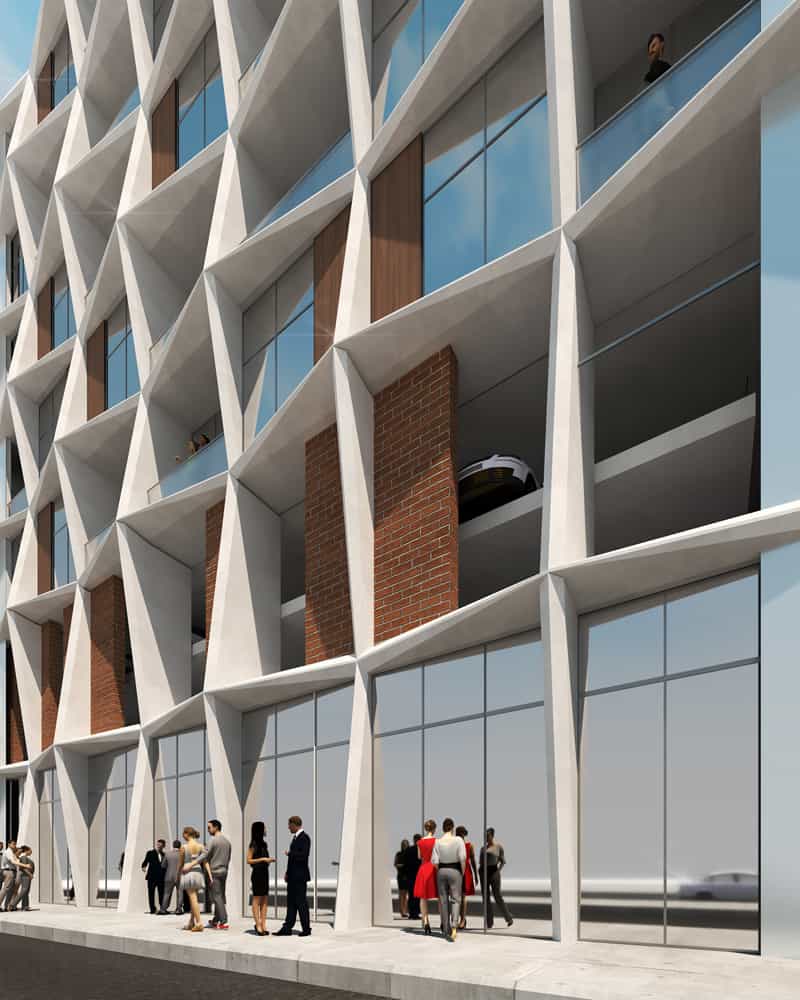
one-of-a-kind façade design
With sharp, modern lines and intricate design elements
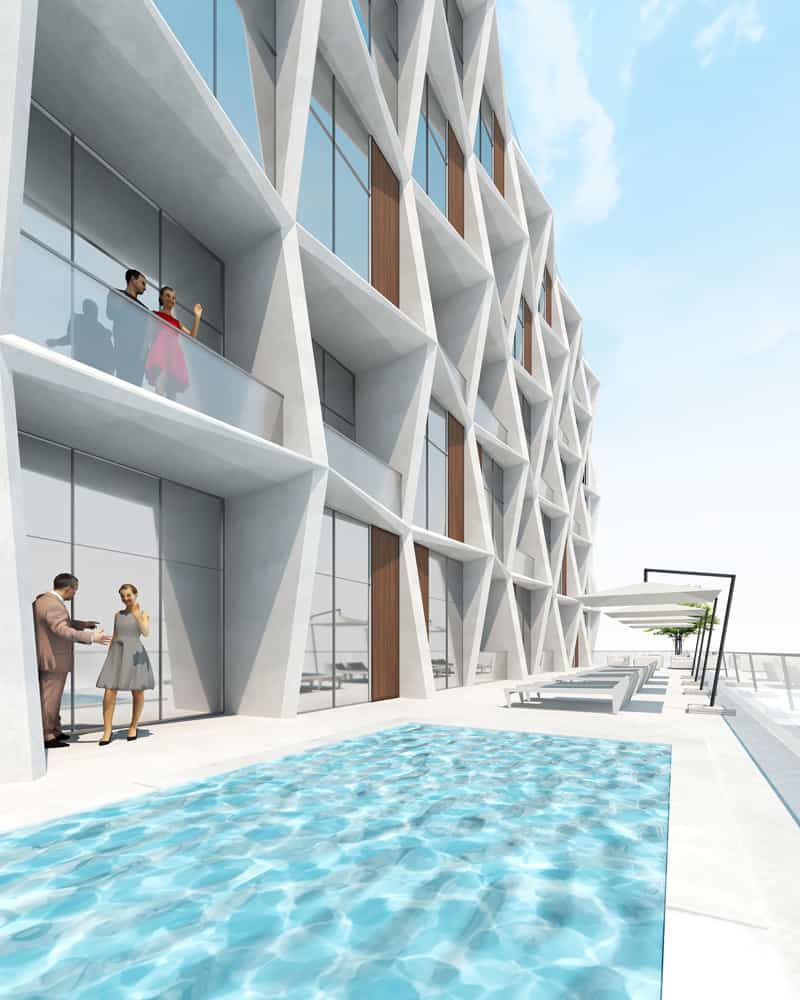
Building Area
104,987 sq ft
Max Height
83 ft
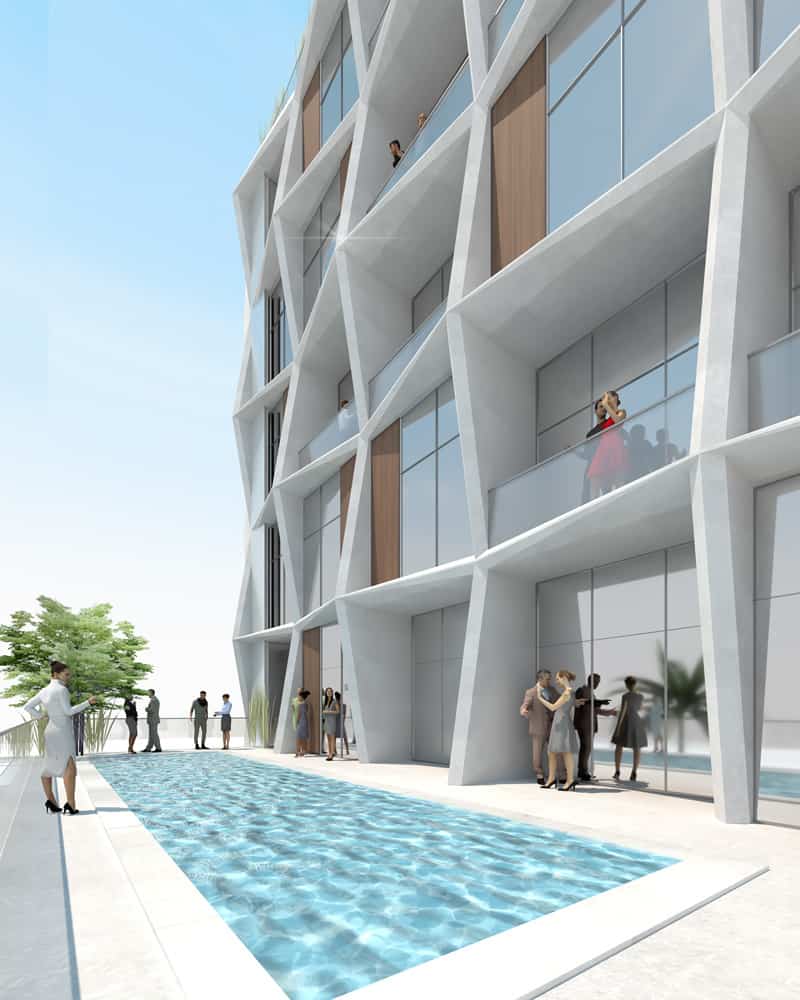
Exquisite outdoor pool
along with a sophisticated cocktail lounge and coffee bar

Outdoor pool with City View

Street Level View

Birds Eye View
